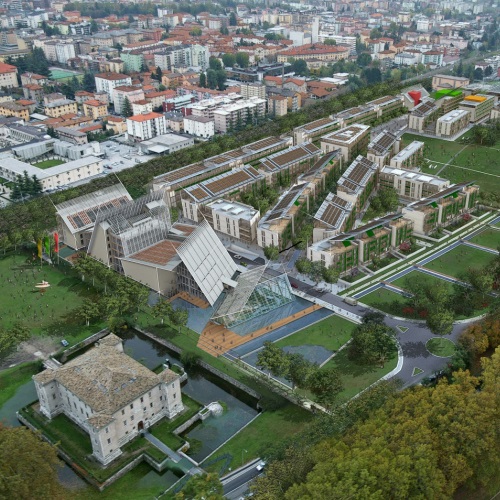
Committente: Iniziative Urbane S.p.a.
Date: 2006 - 2013
Where: Trento (TN)
Importo impianti elettrici: 5.823.350 €
Importo impianti meccanici: 9.355.556 €

Services Completed:
The mechanical and electrical building services are for the residential blocks C-D-F-G-I
General Description:
The project is developed in an area in the vicinity of the Trento railway system aimed for land recovery and reutilization.
The construction foresees a series of building blocks of 4 to 5 levels aimed for residential, commercial and services use, and 2 buildings of greater importance for a museum (north campus) and a culture and science centre (south campus).
Commercial Activity:
The ground floor is largely dedicated to the commercial activity, fronted with glass windows along the axis which connects the two campuses: the museum in the north and meeting and congress centre in the south.
Residential:
Essentially the residences are distributed among the upper floors, except for some residential blocks found near park.
Services:
The services areas are mainly distributed inside the buildings that run along the axis of the railway track. This design option allows a better management of the engineering design of the eastern façade which is coincidently the most exposed to sound insulation problems. The internal spaces supported by several structural pillars at a desirable depths, can be furnished for use as individual office rooms, open offices or a combination of the two.
Mechanical services design philosophy:
- Underfloor heating
- Fan cooling
- Mechanical ventilation with heat recovery
- Methane gas supply
Each habitable unit is equipped with a metering module which measures the quantity of heating and cooling energy provided from the main grid and absorbed from the substations located underground.
Electrical services design philosophy:
- Lighting and power distribution
- Building Management Systems
- Satellite TV
- Video entryphone system
- SPD and earth system
- Communications line grid
