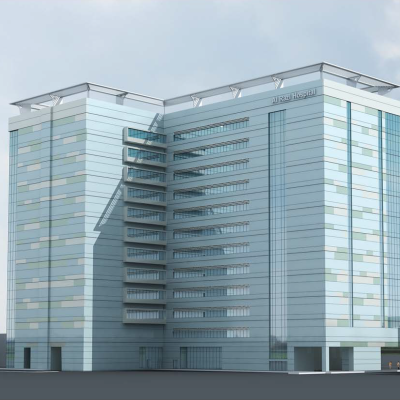
Ospedale Al-Razi – Kuwait
Prestazione eseguita: Progetto esecutivoCommittente: Kharafi National (Ministry of Health General Services)
Date: 2011
Where: Kuwait (Jamal Abdul Nasser Street)

Al-Razi Hospital – Kuwait
The project deals with the renovation and the enlargement of an existing hospital having the following spatial characteristics:
Basement 1,370.0 m2
Ground Floor 2,367.6 m2
- Public Areas
- Administration
1st Floor 2,306.2 m2
- Physiotherapy
- Radiology
2nd to 11th Floor 26,477.0 m2
- In-Patient Orthopedic Wards(2647.7 m2 per floor)
Technical design standards :
The project was developed following the standards and requirements from the entities detailed below:
Ministry of Public Works (MPW), Kuwait – General specifications for Buildings and Engineering Works, Volumes I and II, 1990
- Ministry of Health (MOH), Kuwait
- Environmental Public Authority (EPA), Kuwait
- Kuwait Standard Specifications (KSS)
- Kuwait Fire Department (KFD)
- Kuwait National petroleum Company (KNPC)
- American Society of Testing and Materials (ASTM)
- American National Standards Institute (ANSI)
- American Society of Mechanical Engineers (ASME)
- British Standards Institute (BSI)
- Occupational Safety and Health Administration (OSHA)
- Underwriters Laboratories (UL) Inc.
- National Fire Protection Association (NFPA)
Mechanical and building services engineering project approach and components:
- External Water Storage, Supply and distribution – Fresh water, Irrigation water supply with treated sewage water, water displays (external water fountains & features)
- Internal water supply & distribution – Cold water & Hot water supply, HVAC water supply, Reverse Osmosis (RO) water, Deionized (DI) water, water displays (Indoor water fountains & water features).
- Potable water supply
- External Drainage – Sewage, storm water grid and landscape drainage
- Internal drainage,– Sanitary sewage, waste water, laboratory waste
- Waste water, kitchen waste water, car park waste water, roof rain water, condensate produced by HVAC equipment
- Medical gases – medical oxygen, medical nitrous oxide, medical compressed air, medical vacuum, scavenging and waste anesthetic unit
- Liquid fuel storage and supply – Underground diesel storage & supply for steam or hot water boilers
- Sanitary fixtures & toilette accessories
- Conveying systems – Elevators (Passenger & service type), pneumatic tube system
Electrical and building services engineering project approach and components:
Medium and high voltage components:
- Lighting design, selection of luminaires and their respective control
- BMS – system
- Emergency & exit luminaires
- Power layout
- Power supply to medical equipment
- Cabling and wiring system
- Power distribution
- System schematic diagrams
- Earthing system
- Design of the substation & electrical room
- Lightning protection
- Provision of power to all of the mechanical components
- Interconnection of various systems
- Landscape lighting
- Diesel generators and synchronizing panels
- UPS system for low voltage, IT and medical equipment
Low voltage components
- Fire detection and voice evacuation system
- Nurse call system
- Master clock system
- Telecom/Data structural cabling system
- Public address system
- Security system
- Audio visual system
